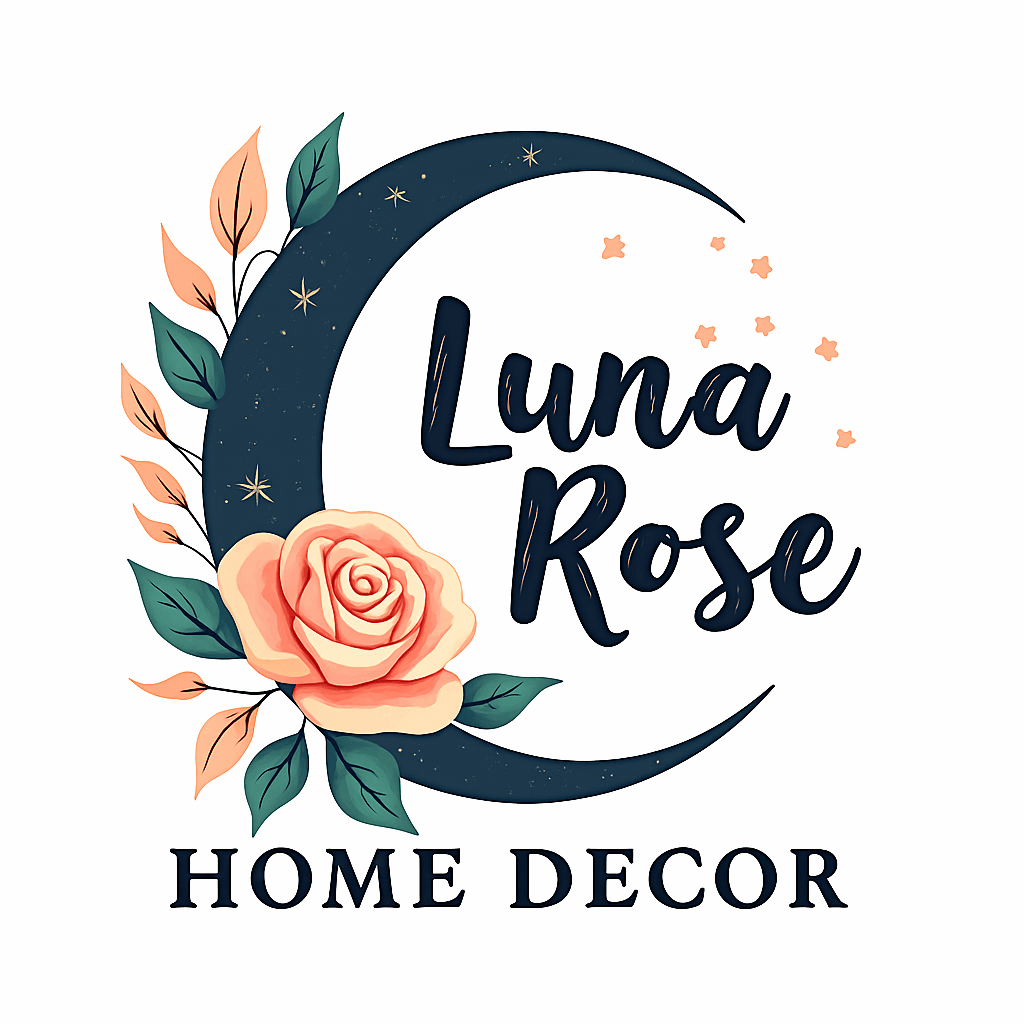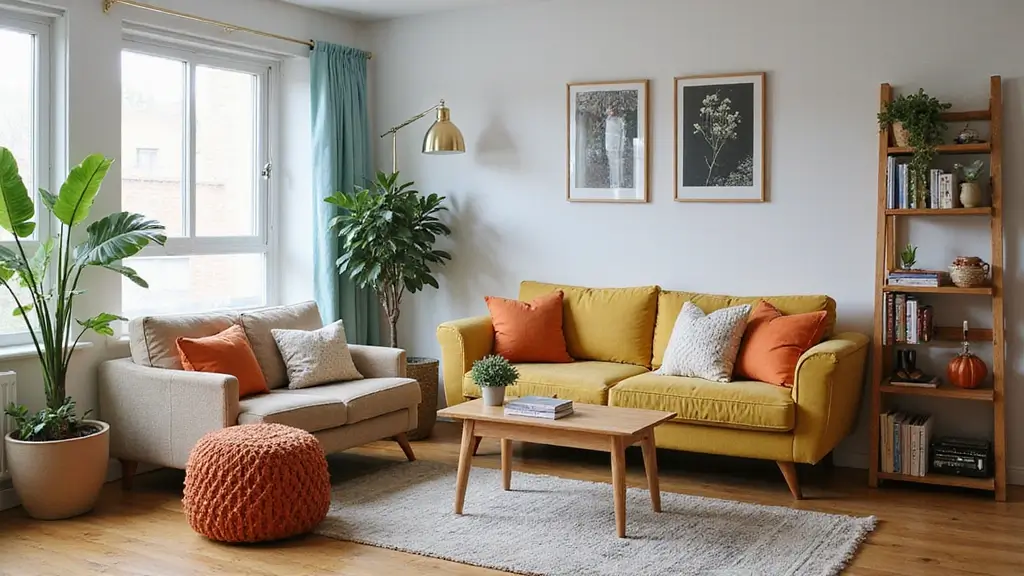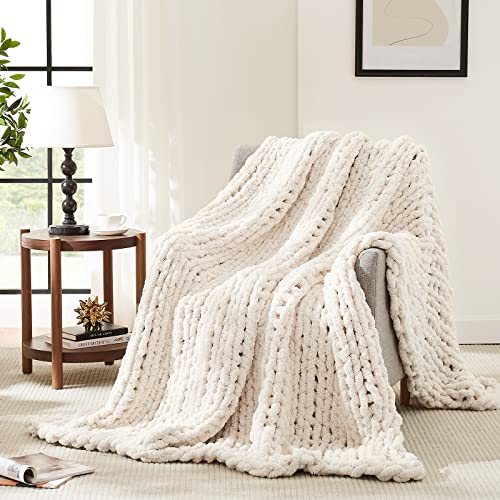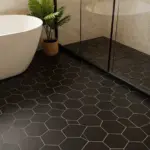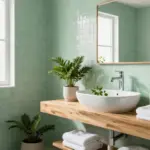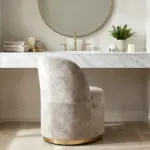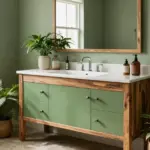Creating a cozy and stylish living room in a small space is a challenge many of us face. With so much to consider—from furniture sizes to overall layout—it’s easy to feel overwhelmed. That’s why I put together this post, highlighting 28 living room plans with dimensions that can help you navigate through the chaos and find a layout that works for your unique space.
If you’re someone who loves home decor or is simply looking for solutions to make your small living room feel bigger and more functional, this guide is for you. You care about having a space that’s not only pretty but also practical. Whether you’re entertaining friends or enjoying a quiet night in, a well-thought-out design can make all the difference.
In this post, you’ll discover a variety of living room layout ideas tailored to different dimensions and styles. Each plan offers practical tips on furniture arrangements, space-saving options, and even clever ways to incorporate your personal style. By the end, you’ll have a clearer understanding of how to transform your small living area into a welcoming haven that showcases your taste without sacrificing comfort.
Let’s dive into these innovative small living room solutions that will help you maximize your space and create an inviting atmosphere. From minimalist designs to cozy nooks, there’s something here for everyone. Get ready to discover how you can make your living room work for you!
Key Takeaways
– Explore 28 diverse living room plans that cater specifically to small spaces, all with precise dimensions.
– Learn creative furniture arrangement guides that enhance flow and usability in confined areas.
– Discover space-saving furniture options that maintain style while maximizing room efficiency.
– Find practical interior design tips that incorporate color, texture, and personal touches to make your space feel larger.
– Access strategic layout ideas that balance comfort with functionality, ensuring your living room is both beautiful and practical.
1. Corner Sofa Arrangement (12′ x 10′)
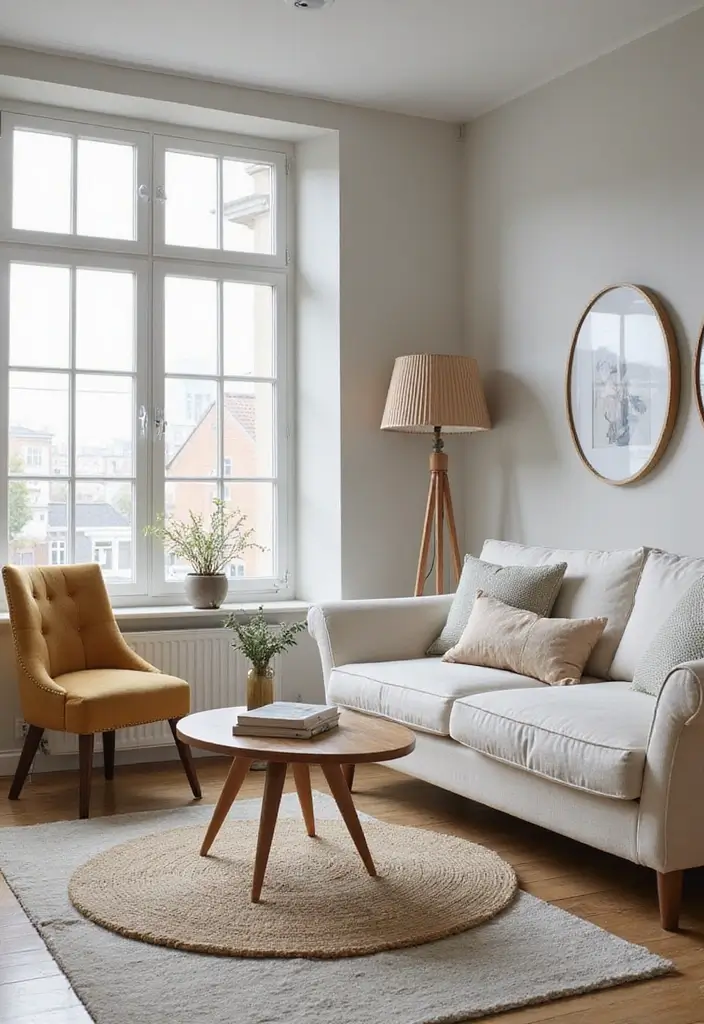
Make the most of that often-neglected corner with a cozy corner sofa arrangement. This layout is ideal for small spaces, providing ample seating without crowding the room. Position a sectional sofa or a love seat snugly in the corner to create a natural flow, leaving the center open for easy movement. Pinterest showcases many designs that incorporate this idea beautifully, allowing you to achieve a stylish, inviting atmosphere.
For practical tips, consider using light colors for your sofa to keep the room feeling airy. Mirrors can work wonders; place them opposite windows to reflect light and enhance the sense of space. This setup not only maximizes your layout but also invites friends and family to gather comfortably.
• Choose a light-colored sofa for a bright feel
• Place mirrors opposite windows to reflect light
• Add a round coffee table for accessibility
• Incorporate accent chairs or poufs for extra seating
With these tips, your corner sofa arrangement will create a warm and inviting gathering spot in your living room.
Corner sofas turn tight corners into cozy zones in a living room plan with dimensions. They maximize seating without crowding the flow, leaving the center open for easy movement. Pro tip: choose a light-colored sofa to keep the space feeling airy and inviting.
2. Minimalist Open Concept (15′ x 12′)
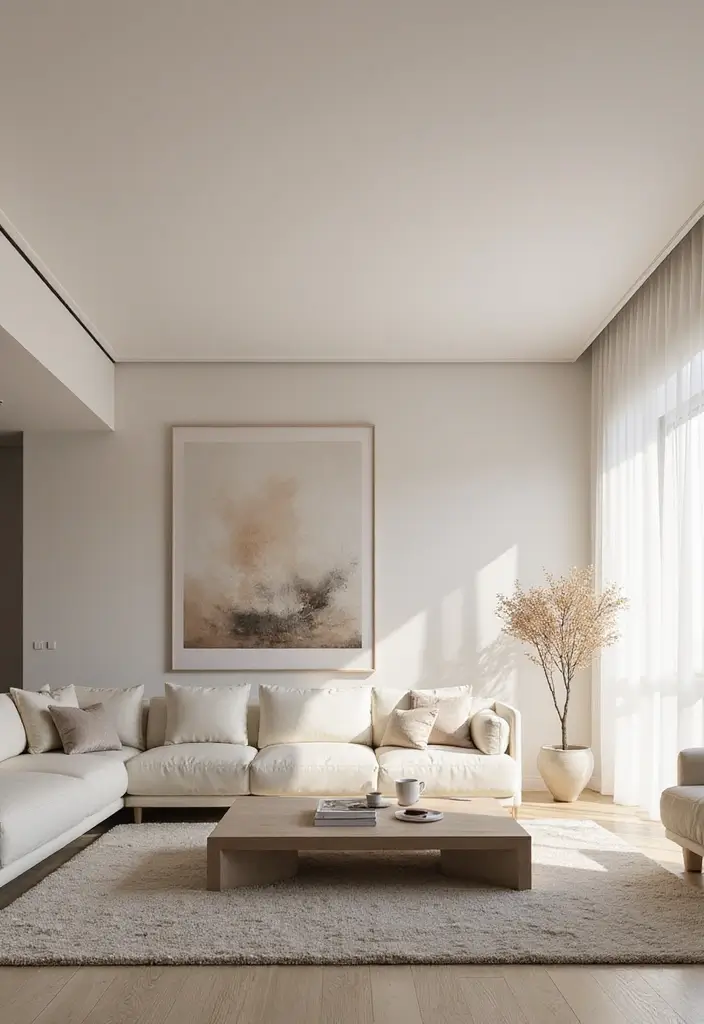
Enjoy the clean lines of a minimalist open concept living room that flows seamlessly into other spaces. This layout promotes a clutter-free environment, perfect for smaller homes. A sleek sofa paired with a rectangular coffee table creates an efficient arrangement that allows for smooth movement. As seen in modern design blogs, you can mix textures with throws and cushions to add a touch of warmth without sacrificing simplicity.
To implement this style, stick to a monochromatic color palette or soft pastels for a calming effect. Look for multi-functional furniture, like a sofa bed or storage ottoman, to maximize utility. This minimalist approach not only enhances your space but also creates a serene atmosphere, ideal for relaxation.
• Opt for a monochromatic palette for a calming vibe
• Choose multi-purpose furniture for efficiency
• Incorporate textured throws and cushions for warmth
• Keep decor simple and functional to avoid clutter
This minimalist open concept design will help you create a spacious and tranquil living area.
3. L-Shaped Seating (14′ x 11′)
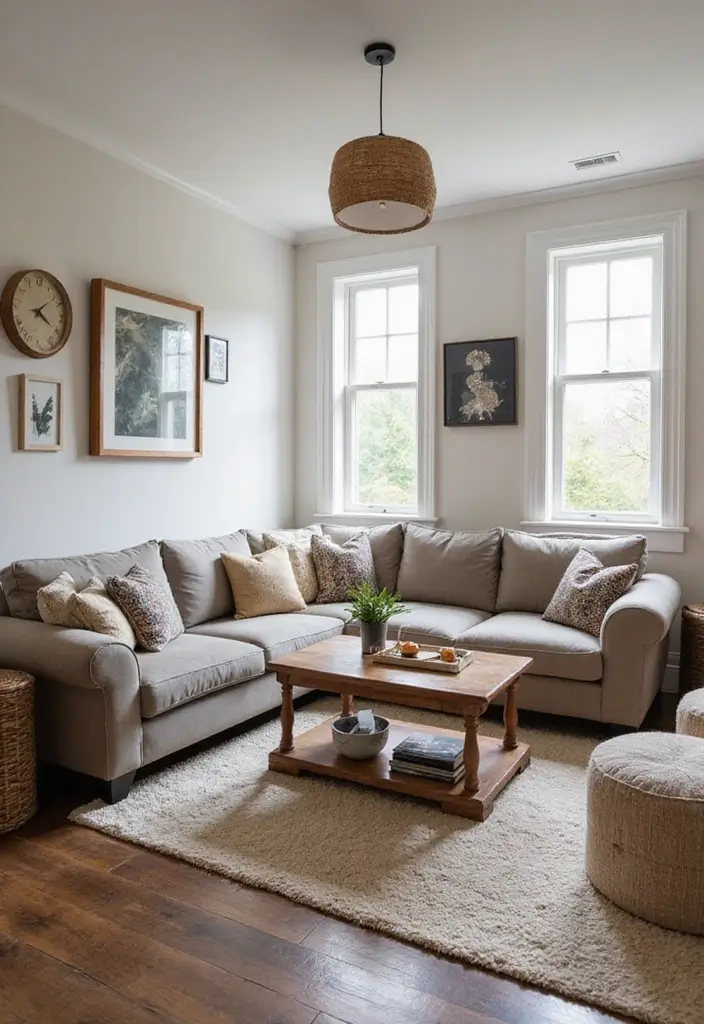
An L-shaped seating arrangement creates a cozy nook that encourages conversation in your living room. This setup allows you to position two sofas or a sofa and a loveseat in an L-shape, offering ample seating without making the space feel tight. A coffee table in the center provides convenience, and a rug can help define the area. This design is perfect for small gatherings and makes every inch feel welcoming.
For practical tips, consider a foldable coffee table that adjusts to your needs. Side tables that double as additional seating are also a smart choice for flexibility. This layout not only maximizes seating but also creates an inviting atmosphere for friends and family to enjoy.
• Arrange L-shaped sofas for cozy seating
• Use a foldable coffee table for versatility
• Add side tables for extra seating options
• Consider a rug to define the seating area
This L-shaped arrangement provides both comfort and style, making your living room a perfect spot for gatherings.
4. Multi-Functional Furniture (13′ x 9′)
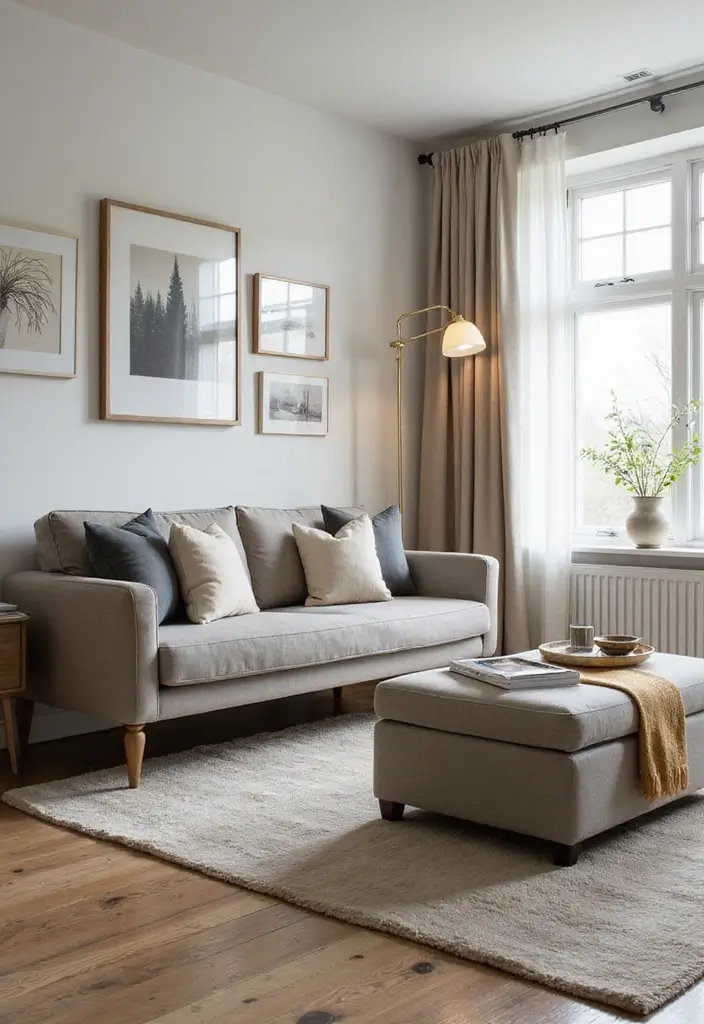
In a small living room, every piece of furniture should serve a purpose. A layout featuring multi-functional furniture can transform your space! Think about incorporating stylish sofa beds or ottomans with hidden storage. These smart choices save space and keep clutter at bay. Position your seating to face a TV or focal point, ensuring clear pathways for movement.
For added practicality, consider a narrow console table behind your sofa for extra storage and display space. Create visual interest by adding a gallery wall above the sofa, which draws the eye upward and adds character. This approach maximizes functionality while keeping the room stylish and organized.
• Choose a sofa bed for extra sleeping space
• Use an ottoman with storage for clutter control
• Incorporate a console table behind the sofa
• Create a gallery wall for visual interest
By embracing multi-functional furniture, your small living room can be both practical and beautifully designed.
5. Floating Furniture Layout (16′ x 10′)
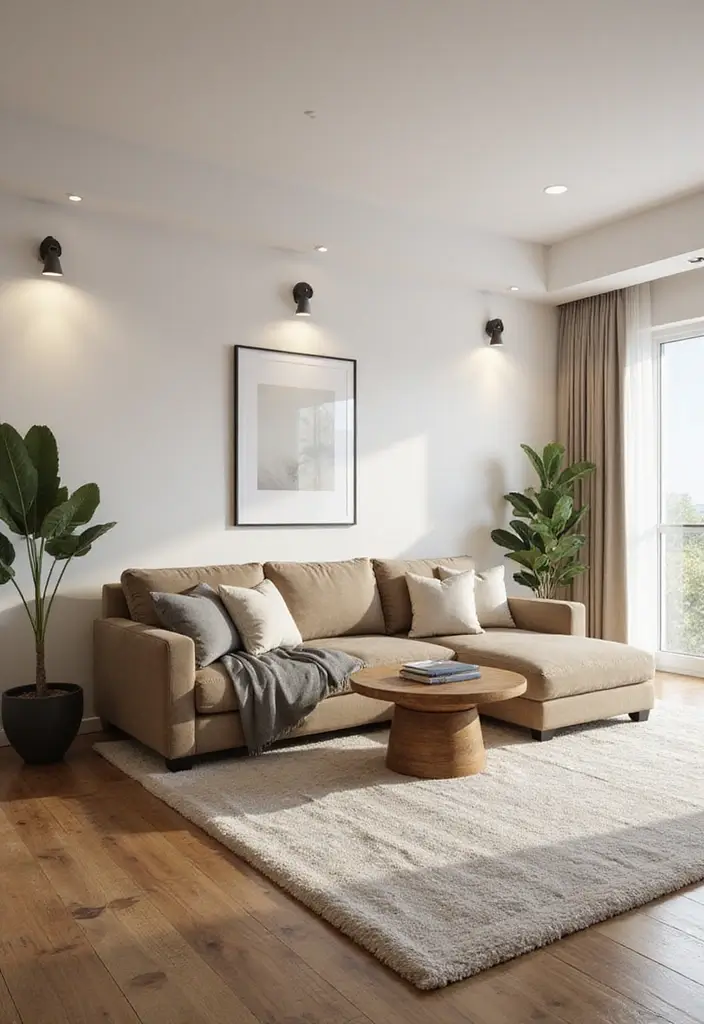
Try a floating furniture layout to give your living room an airy and open feel. Instead of pushing furniture against the walls, position your sofa away from them to create defined areas. This layout improves traffic flow and makes the room appear larger. Use a rug to anchor the seating arrangement, and consider a console table or shelves as visual dividers.
For a practical touch, choose lighter colors for your rugs and wall paint to enhance the sense of space. Layering your lighting with overhead fixtures, floor lamps, and table lamps can also create a cozy ambiance. This floating layout not only makes your space feel dynamic but also maximizes its potential.
• Arrange your sofa away from walls for an open layout
• Use a rug to anchor the seating area
• Choose lighter colors for walls and rugs
• Layer lighting sources for warmth
With these tips, your floating furniture layout can transform your living room into a spacious and inviting retreat.
6. Zone Dividers (15′ x 11′)
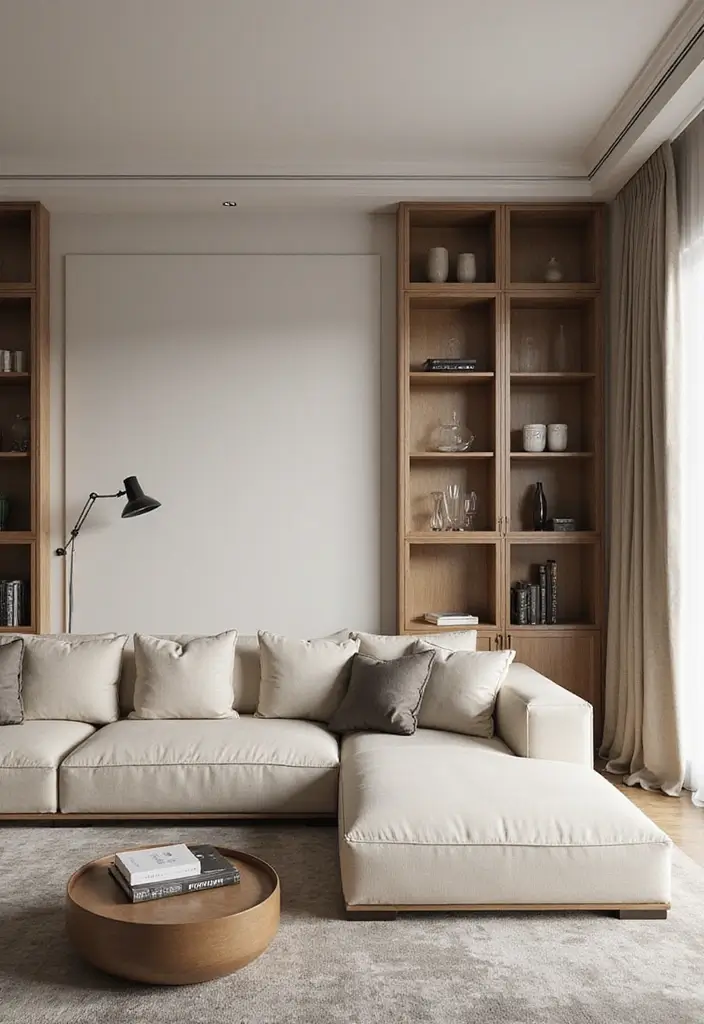
Incorporating zone dividers can help create distinct areas within your living room without sacrificing valuable space. Use bookcases, screens, or curtains to delineate zones for relaxation, work, or play. This strategy works well in studio apartments with limited space. Arrange seating to face each other within these zones, fostering interaction while keeping the overall layout open.
For practical tips, select translucent or lightweight dividers that allow light to flow through. Using rugs to define different areas can also enhance the look while adding warmth. Zone dividers not only enhance functionality but also add a unique character to your living space.
• Use screens or curtains for flexible dividers
• Choose lightweight dividers to maintain brightness
• Incorporate rugs to define zones visually
• Arrange seating to promote interaction
These zone dividers will help create a functional and stylish living room tailored to your needs.
7. Mirrored Walls (14′ x 12′)
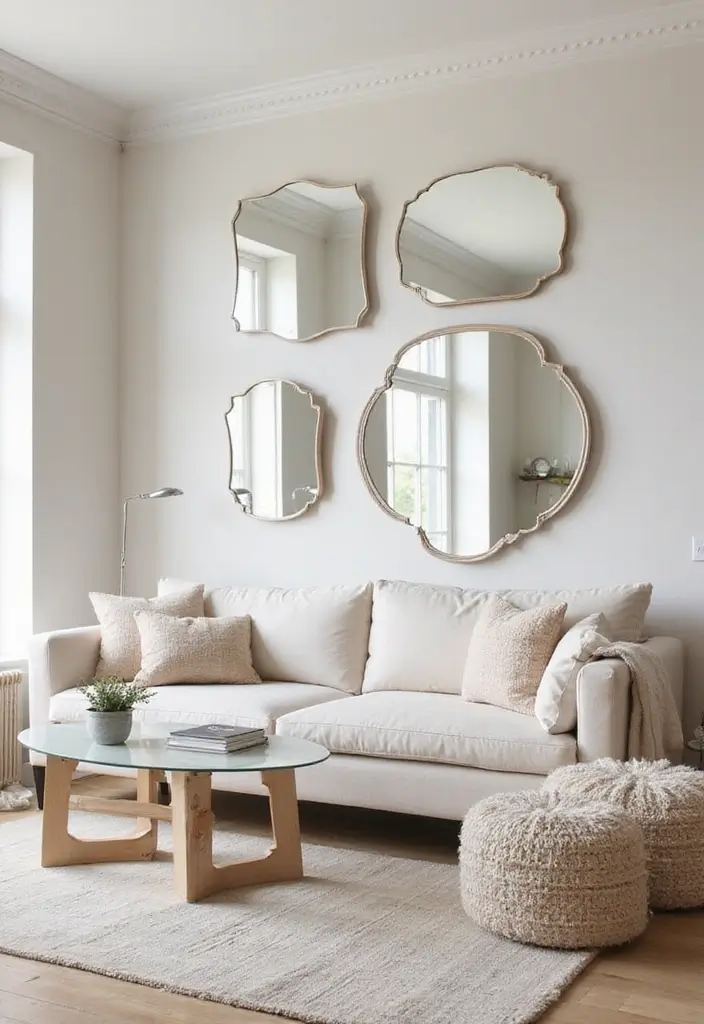
Enhancing your living room with mirrored walls can dramatically change how you perceive space. Mirrors reflect light, making the room feel larger and brighter, especially in smaller areas. Placing a large mirror opposite a window can amplify natural light and create a sense of depth. Combine this with a light color palette for a refreshing effect.
For practical tips, consider using multiple smaller mirrors to create a chic gallery wall. Mixing different shapes and sizes adds visual interest and charm. By incorporating mirrored elements, you can stylishly enhance the spatial dynamics of your living area.
• Position a large mirror opposite a window
• Use multiple smaller mirrors for a gallery wall
• Mix mirror shapes and sizes for interest
• Pair mirrors with a light color palette for brightness
These mirrored accents can transform your living room into a bright and inviting space.
Fun fact: A well-placed mirror can double your perceived space, boosting brightness by 20-30%. In a living room plan with dimensions, mirrored walls reflect natural light from a window, making even small rooms feel airy and inviting.
8. Built-In Storage Solutions (16′ x 9′)
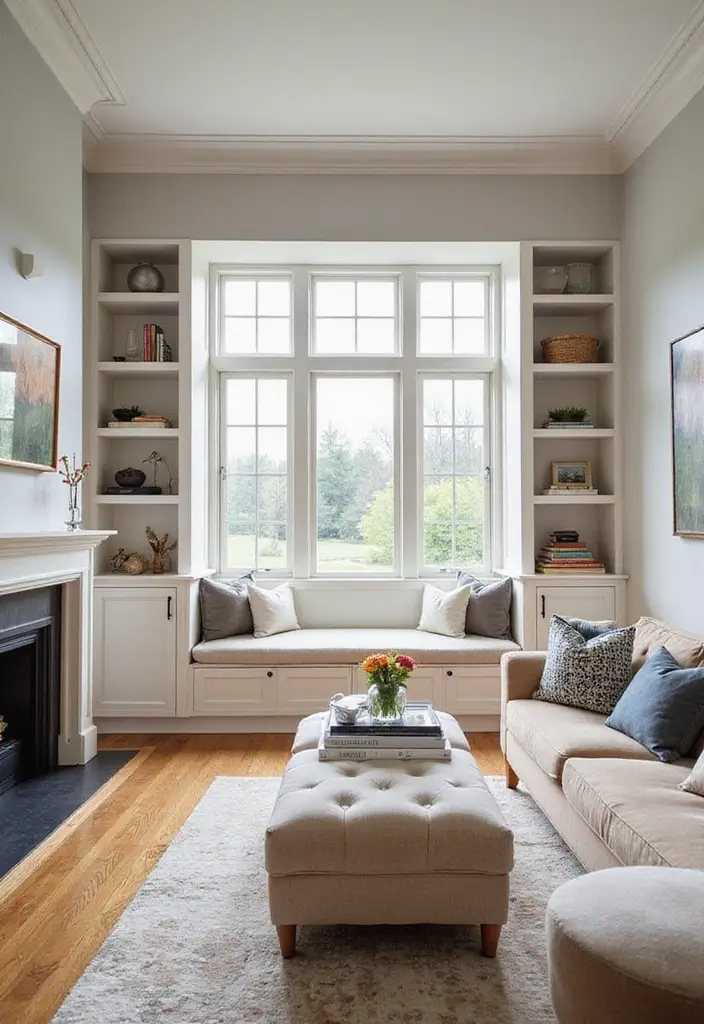
Built-in storage solutions are a smart way to maximize your living room while keeping it organized. Think about custom shelving around the TV or window seats with hidden storage. This approach uses available space effectively and adds visual interest to the room. Don’t forget to incorporate decorative elements on the shelves to maintain an inviting feel.
For practical tips, look for storage ottomans or benches that combine functionality with style. Installing shelves that reach up to the ceiling can help you make the most of vertical space. Built-ins are perfect for those wanting to keep a clean aesthetic without sacrificing style.
• Consider custom shelving around the TV
• Use storage ottomans for dual functionality
• Maximize vertical space with high shelves
• Incorporate decorative items for interest
With built-in storage, you can create a stylish and organized living space that feels both functional and beautiful.
9. The Gallery Wall (12′ x 10′)
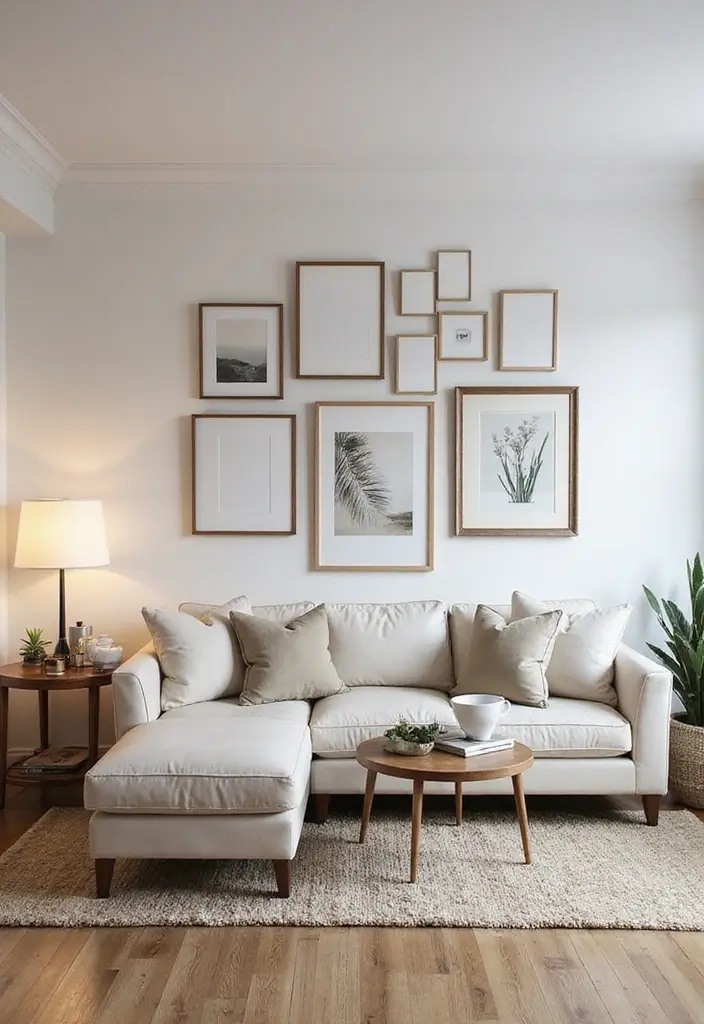
Creating a gallery wall is a fantastic way to inject personality and style into your living room. This layout serves as a visual focal point without taking up any floor space. Mix frames, art prints, and personal photos to craft a cohesive look that reflects your unique style. Position your seating to face the gallery wall for enhanced visual appeal.
For practical tips, keep your frames cohesive in color or material for a polished appearance. Before hanging, arrange your pieces on the floor to find the perfect layout. A gallery wall not only showcases your personality but also makes your living area feel lively and engaging.
• Mix frames and art prints for variety
• Arrange pieces on the floor before hanging
• Keep frames cohesive in style
• Position seating to face the gallery wall for impact
With a gallery wall, your living room will be a vibrant expression of your personal style.
10. Layered Textures (15′ x 10′)
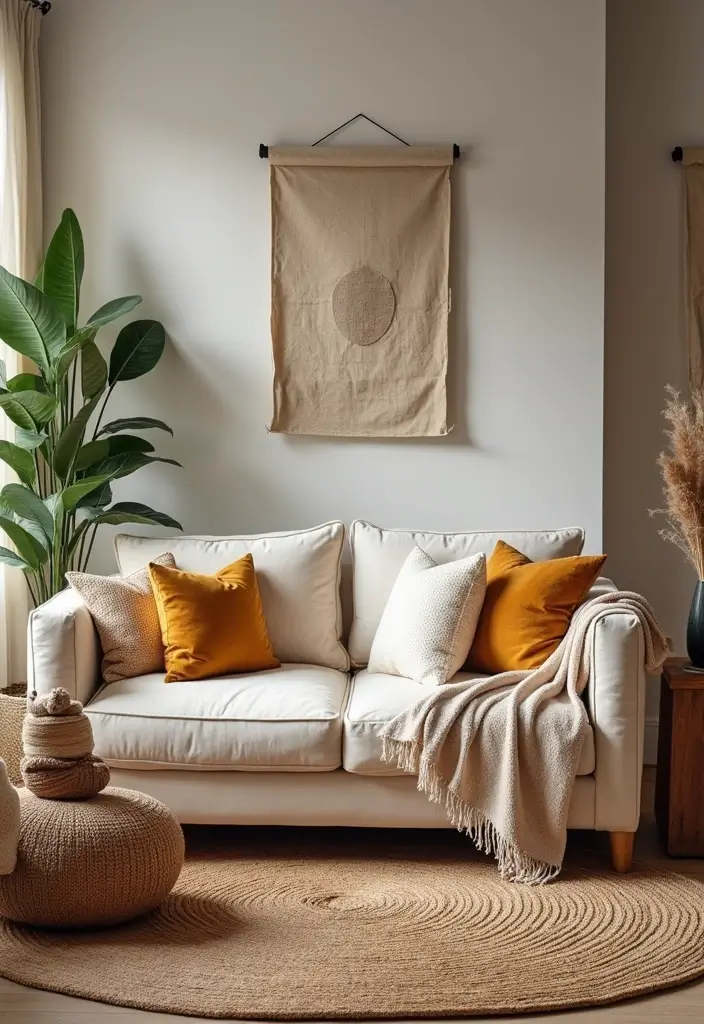
Layering textures is a wonderful way to create warmth and depth in your living room. Incorporate various materials through cushions, throws, and rugs to develop an inviting atmosphere. This approach works especially well in small spaces, where faux fur, woven fabrics, and natural fibers can elevate your style without overcrowding. Arrange furniture to encourage interaction while leaving space for these textured accents.
For practical tips, start with a neutral base color and add interest with colorful throw pillows and layered blankets. Using different materials in your decor will create contrast and visual appeal. Layering textures not only enhances comfort but also boosts the aesthetic of your living room.
• Start with a neutral base color for your decor
• Add colorful throw pillows for interest
• Incorporate a mix of fabrics and materials
• Create contrast with different textures
With these layering techniques, your living room can be a cozy and visually rich space.
11. Cozy Nook Design (12′ x 12′)
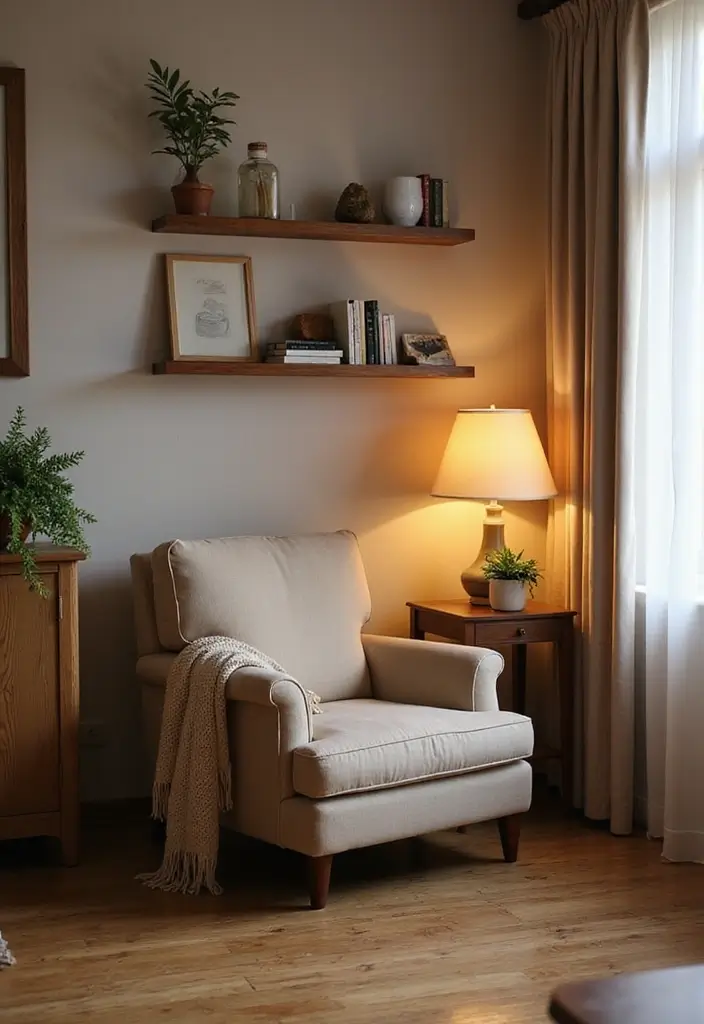
Transform a corner of your living room into a cozy nook, perfect for reading or relaxing. A comfortable armchair paired with a small side table and lamp creates an inviting setup. Consider adding shelves above the chair for books and decor, maximizing vertical space. This nook design can serve as a charming retreat within your home without taking up too much room.
For practical tips, keep the nook bright with sufficient lighting; a reading lamp or overhead fixture can enhance the vibe. Add a throw blanket and cushions to make the space even cozier. Creating a cozy nook adds charm while increasing the functionality of your living room.
• Use a comfortable armchair for relaxation
• Add side table and lamp for functionality
• Incorporate shelves for books and decor
• Include throw blankets and cushions for comfort
This cozy nook will create a delightful retreat within your living room.
12. Curved Sofa Configuration (14′ x 10′)
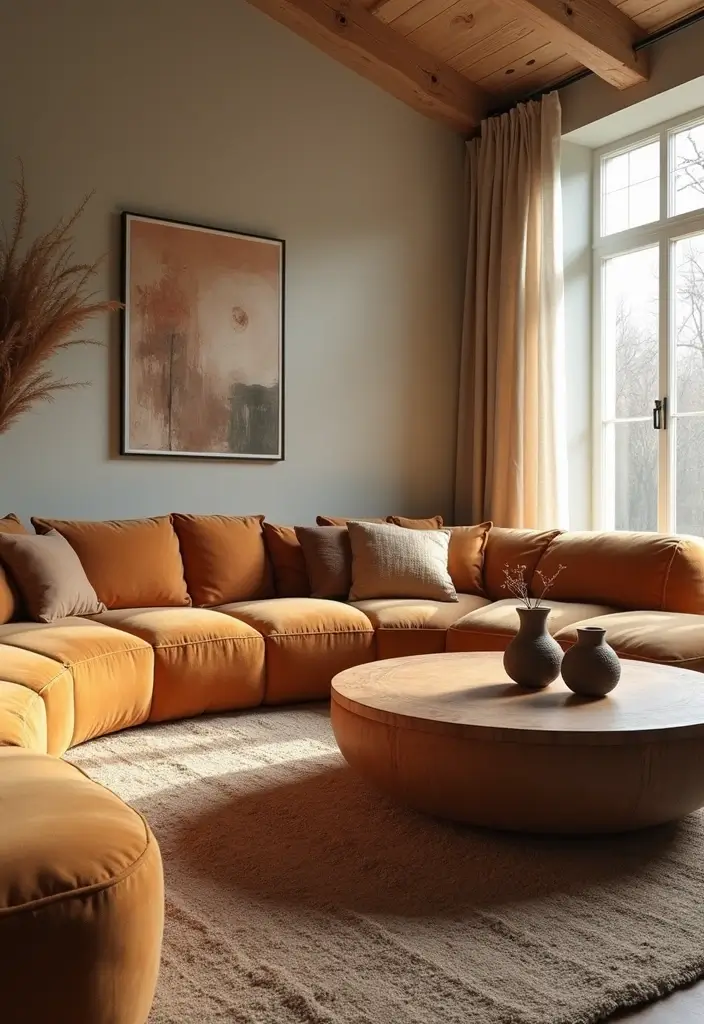
Curved sofas can soften the lines in a small living room while providing ample seating. This configuration creates a welcoming vibe and encourages conversation among guests. Pair the sofa with a round coffee table to complement the curves and enhance the flow of the space. Adding accent chairs in complementary hues can balance the overall look.
For practical tips, consider using lighter fabrics to maintain an airy feel. Layer different textures in your decor to create visual interest. A curved sofa layout not only maximizes available seating but also elevates the aesthetic of your living room.
• Choose a curved sofa for a unique look
• Pair with a round coffee table for balance
• Use lighter fabrics for an airy vibe
• Incorporate textured decor for interest
This curved sofa configuration enhances both comfort and style in your living room.
13. Rug Placement Strategies (16′ x 14′)
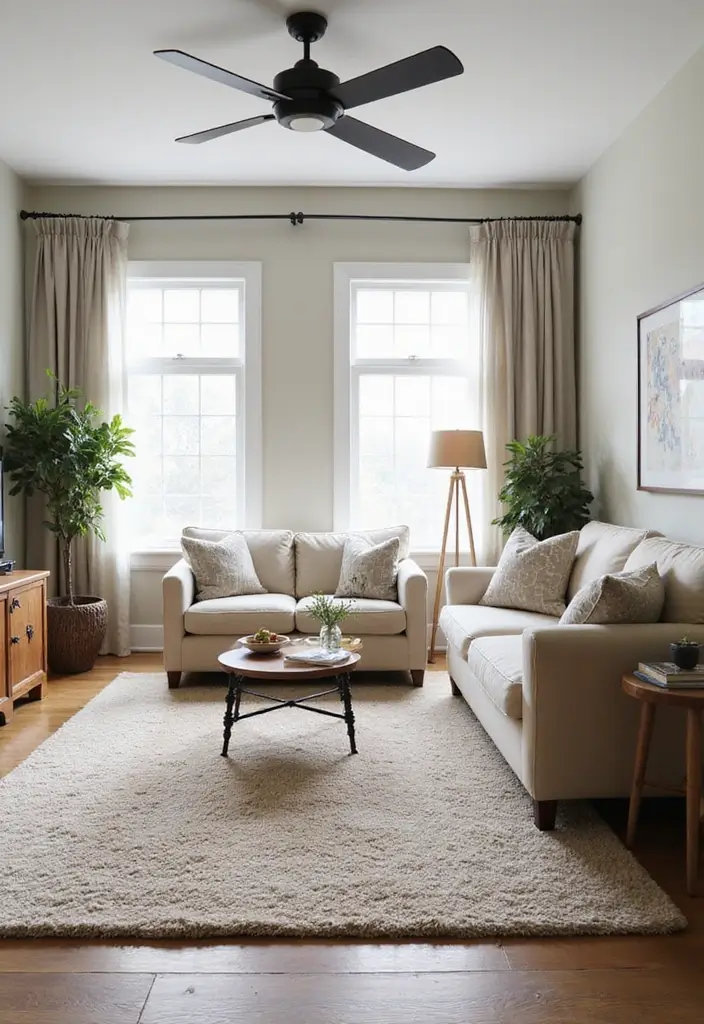
Proper rug placement can significantly impact your living room’s perception of space. A well-chosen rug can define your seating area and unify the room. For small spaces, use a larger rug that allows all furniture legs to sit on it partially or entirely. This creates a cohesive look that visually expands the area.
For practical tips, choose rugs with lighter colors and simple patterns to avoid overwhelming the room. Layering rugs can add depth and texture, making the space more inviting. Strategic rug placement elevates your design while making your living area feel larger and more stylish.
• Select a large rug for cohesion
• Use lighter colors to enhance space
• Layer rugs for added depth
• Keep patterns simple to avoid clutter
With these strategies, your rug placement will enhance both style and comfort in your living room.
14. Vertical Space Utilization (15′ x 11′)
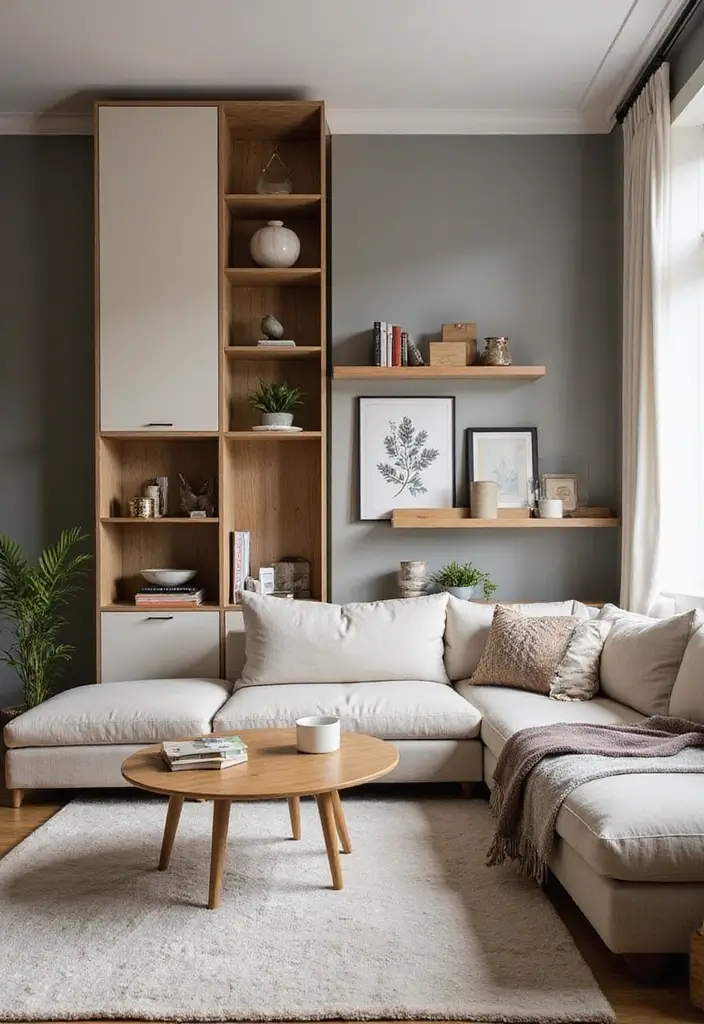
Don’t overlook your walls! Utilizing vertical space can significantly boost your small living room’s functionality. Install tall shelves or floating cabinets to draw the eye upward, making the room feel taller. Hang artwork and decor at different heights for dynamic visual interest. Wall-mounted lighting can also free up precious floor space.
For practical tips, use skinny, tall bookcases or cabinets for storage and decor. Wall hooks can maximize every inch by providing a place for coats or bags. This approach not only enhances storage but also adds character to your living space.
• Install tall shelves for visual height
• Use skinny bookcases for decor and storage
• Add wall hooks for coats and bags
• Hang artwork at varying heights for interest
By utilizing vertical space, you can enhance both storage and style in your living room.
15. Color Blocking Techniques (14′ x 10′)
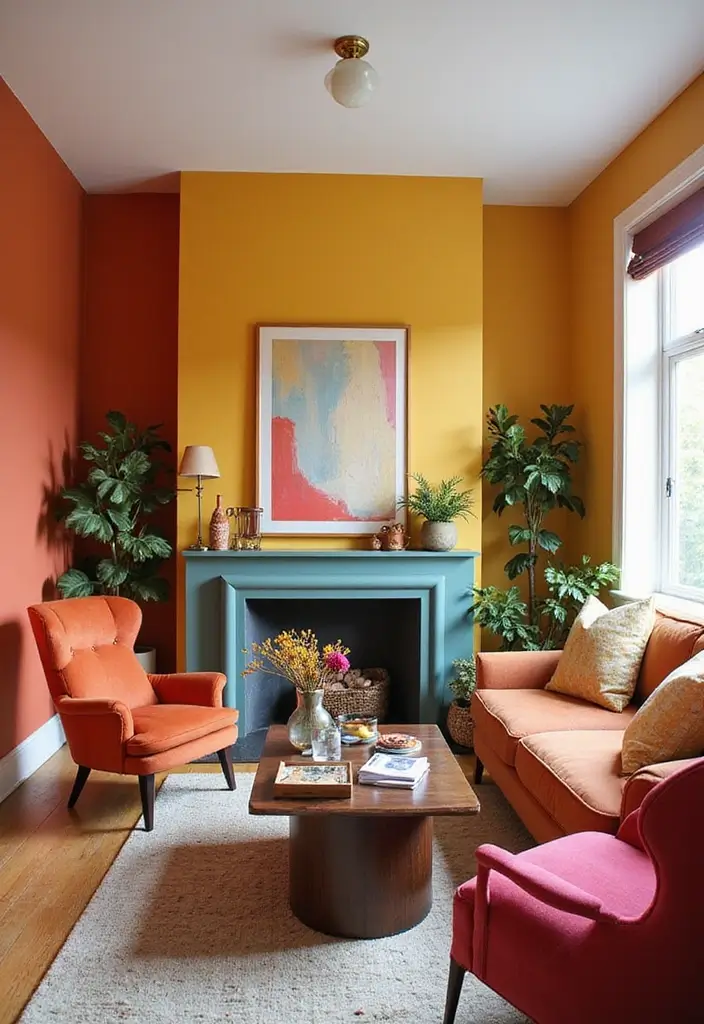
Color blocking can add personality and fun to your small living room without overwhelming it. By using bold, contrasting colors in different sections, you can create distinct areas within the space. Paint one wall a statement color or use colorful furniture pieces to accentuate the look. Balance these vibrant hues with neutral tones to prevent visual clutter.
For practical tips, stick to a color palette of two or three complementary shades to maintain harmony. Incorporate decorative items like cushions or artwork that echo the color scheme to unify the design. Implementing color blocking techniques can transform a simple living room into a vibrant, stylish retreat.
• Paint a statement wall for impact
• Use colorful furniture to enhance the look
• Stick to a complementary color palette for unity
• Incorporate decorative items that match
With these color blocking techniques, you can create a lively and inviting living room.
16. Integrated Technology (15′ x 12′)
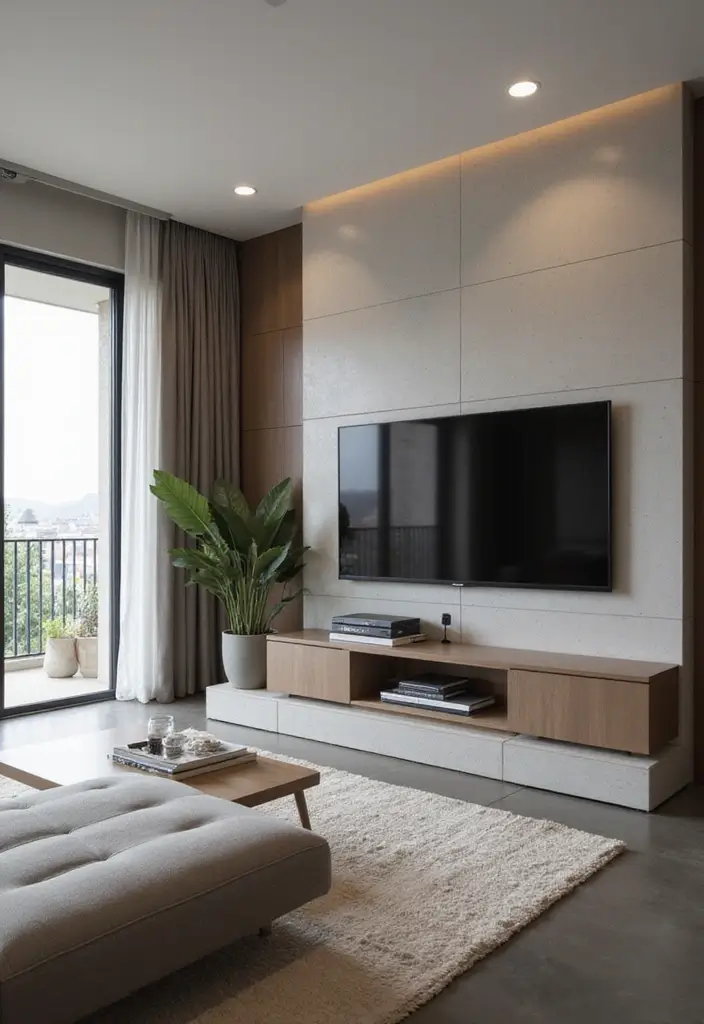
Integrating technology into your living room can streamline your space while keeping it stylish. Choose built-in entertainment systems that hide cables and equipment for an uncluttered look. Wall-mounted TVs free up floor space and can be combined with smart furniture that includes charging stations.
For practical tips, select furniture that complements the tech aesthetic for a cohesive appearance. Use cable management solutions to hide cords and keep the area tidy. Integrating technology enhances functionality while maintaining a sleek look in your living room.
• Opt for built-in systems for a clean look
• Use wall-mounted TVs to save floor space
• Incorporate smart furniture with charging options
• Manage cables for a tidy area
With these tips, you can create a stylish living room that seamlessly integrates technology.
17. Floating Shelves (14′ x 11′)
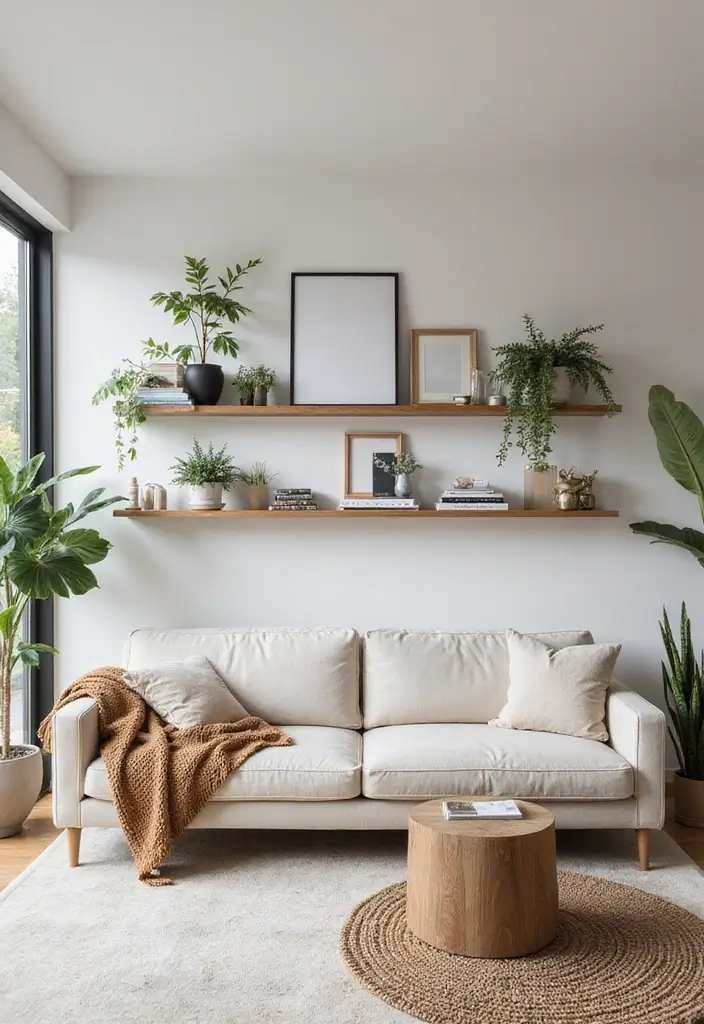
Floating shelves are a fantastic way to display decor while saving floor space in your living room. They can turn empty walls into stylish displays for plants, books, and photos, adding personality without occupying valuable ground area. Install shelves at various heights and align them with your furniture for a polished look.
For practical tips, use uniform materials for the shelves to create a cohesive appearance. Mix decorative and functional items to keep it interesting. Floating shelves effectively maximize your wall space while enhancing both style and storage in your living area.
• Install floating shelves at various heights
• Use uniform materials for a cohesive look
• Mix decorative and functional items for interest
• Align shelves with furniture for balance
With floating shelves, you can create a visually appealing and organized living room.
18. Smart Lighting Solutions (15′ x 11′)
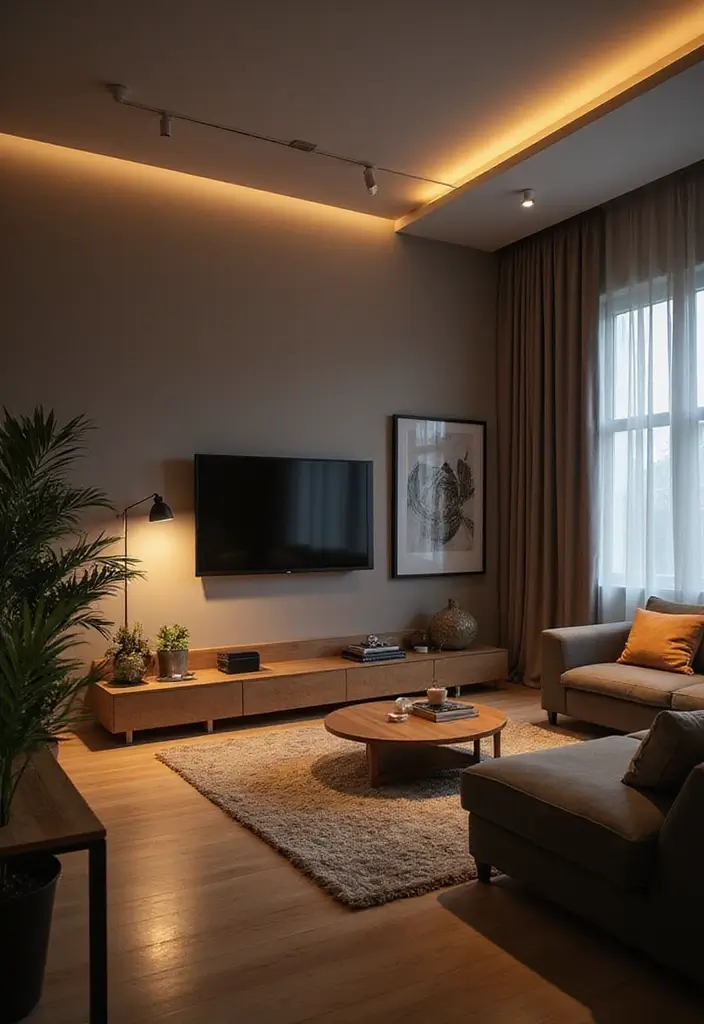
Smart lighting can completely transform the atmosphere of your living room. Adjustable fixtures allow you to change the mood, making the space feel cozy or bright, depending on what you need. Opt for dimmable overhead lighting, and add floor or table lamps that can be controlled remotely for added convenience.
For practical tips, use warm temperature lights to create a cozy ambiance, especially in the evenings. Consider accent lighting to highlight artwork or architectural features, adding depth to your space. Smart lighting is a practical yet elegant way to enhance your living room experience.
• Choose dimmable overhead lights for versatility
• Use warm temperature lights for comfort
• Incorporate accent lighting for visual appeal
• Control floor and table lamps remotely for ease
By integrating smart lighting, you can create a versatile and inviting atmosphere in your living room.
19. Textured Wall Finishes (14′ x 10′)
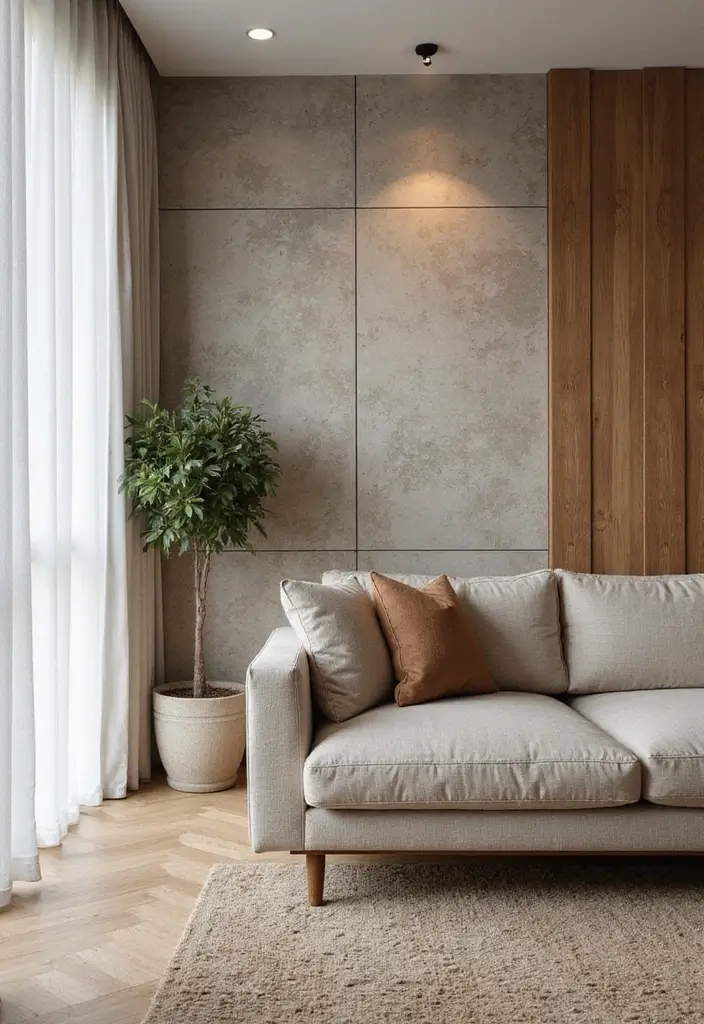
Textured wall finishes can add dimension to your living room while enhancing the overall design style. Consider options like wood panels, fabric wall coverings, or painted geometric patterns. These finishes create focal points without occupying space and can elevate your room’s aesthetic. Pair textured walls with neutral furnishings to let the design shine.
For practical tips, balance texture with smooth surfaces in your furniture to avoid visual clutter. Use lighting to highlight texture and create interesting shadows that enhance the effect. Textured wall finishes not only elevate your living space but also maximize its visual appeal.
• Consider wood panels or fabric wall coverings for depth
• Balance textures with smooth furniture surfaces
• Use lighting to highlight textures
• Create focal points with patterned walls
With textured finishes, your living room will become a stylish and dynamic space.
20. Artful Lighting Fixtures (15′ x 12′)
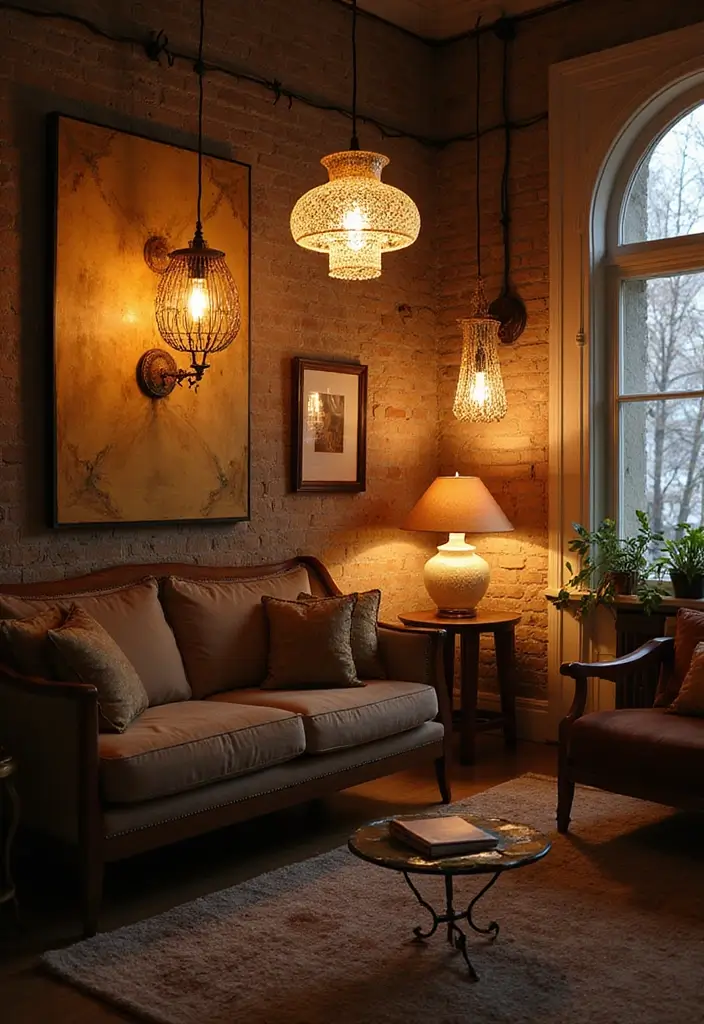
Artful lighting fixtures can serve as statement pieces in your living room while providing functional illumination. Choose unique designs that reflect your personality, like sculptural pendant lights or chic floor lamps. Position them strategically to enhance the room’s layout and create ambiance while adding artistic flair.
For practical tips, ensure that your fixtures complement your overall design theme for a cohesive look. Utilize dimmers to adjust brightness according to mood, enhancing the versatility of your lighting. Artful lighting not only serves a practical purpose but also elevates your living space into a remarkable home.
• Choose unique lighting fixtures for personality
• Position lights strategically for ambiance
• Ensure fixtures complement your design
• Use dimmers for adjustable brightness
With artful lighting, you can create a living room that shines with style and warmth.
21. Playful Color Accents (12′ x 10′)
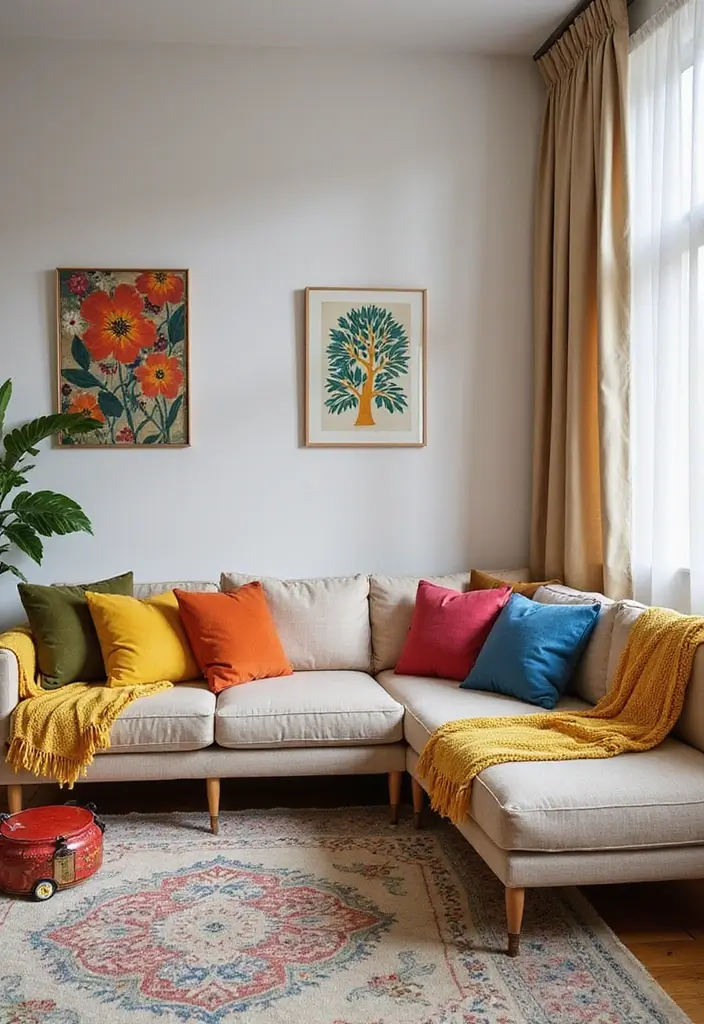
Injecting playful color accents into your living room can bring joy and liveliness to the space. Use bold cushions, vibrant art pieces, or colorful throw blankets to add pops of color to neutral furniture. This strategy lets you maintain a classic base while expressing your creativity. Be sure to select accents that complement your existing decor for a harmonious look.
For practical tips, rotate your color accents seasonally to refresh the look and keep it interesting. Using a color wheel can help you find harmonious pairs when choosing accents. Playful color accents can personalize your small living room while keeping it stylish and inviting.
• Use bold cushions for color pops
• Incorporate vibrant art pieces for visual interest
• Rotate seasonal accents for variety
• Refer to a color wheel for harmony
With these playful touches, your living room will feel uniquely yours.
22. Eclectic Mix of Styles (14′ x 11′)
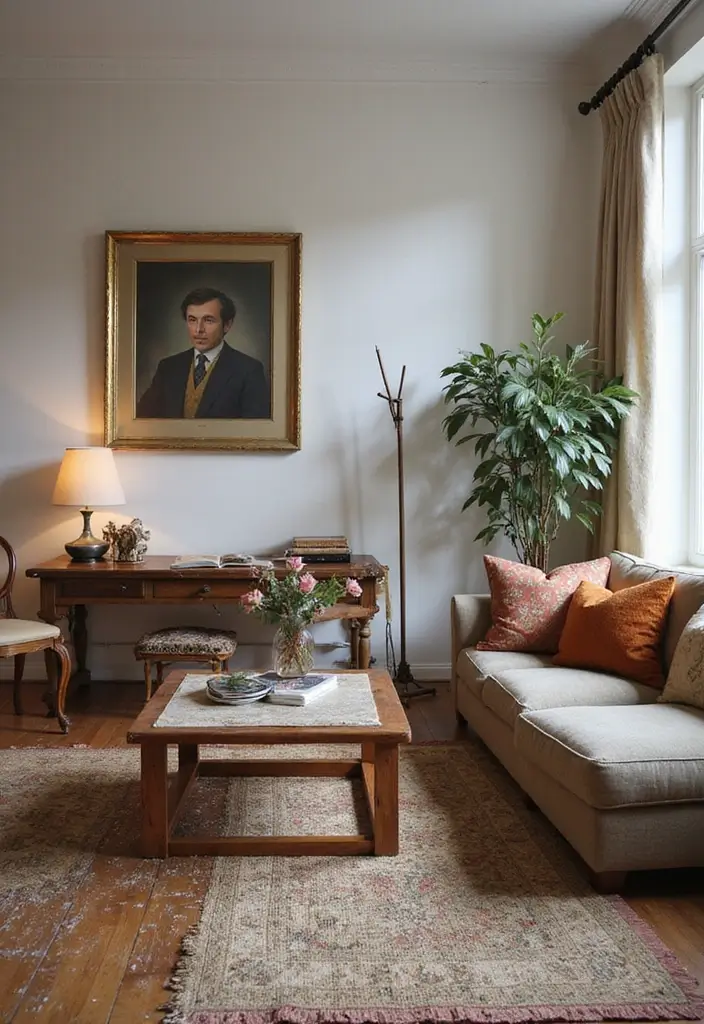
An eclectic mix of styles can create a unique and inviting atmosphere in your living room. Combine different furniture eras, textures, and decor to showcase your personality and interests. This approach allows your living area to feel like home. Pair vintage finds with modern pieces for a balanced look, and stick to a cohesive color palette to unify the design.
For practical tips, don’t shy away from bold prints and textures; they add character and interest! Choose a few statement pieces to act as focal points within the room, enhancing its uniqueness. An eclectic mix of styles maximizes your space while providing a visually rich environment.
• Combine vintage and modern pieces for balance
• Embrace bold prints and textures for character
• Use statement pieces as focal points
• Maintain a cohesive color palette for unity
This eclectic mix will make your living room a vibrant and personalized retreat.
23. Simple Scandinavian Design (15′ x 10′)
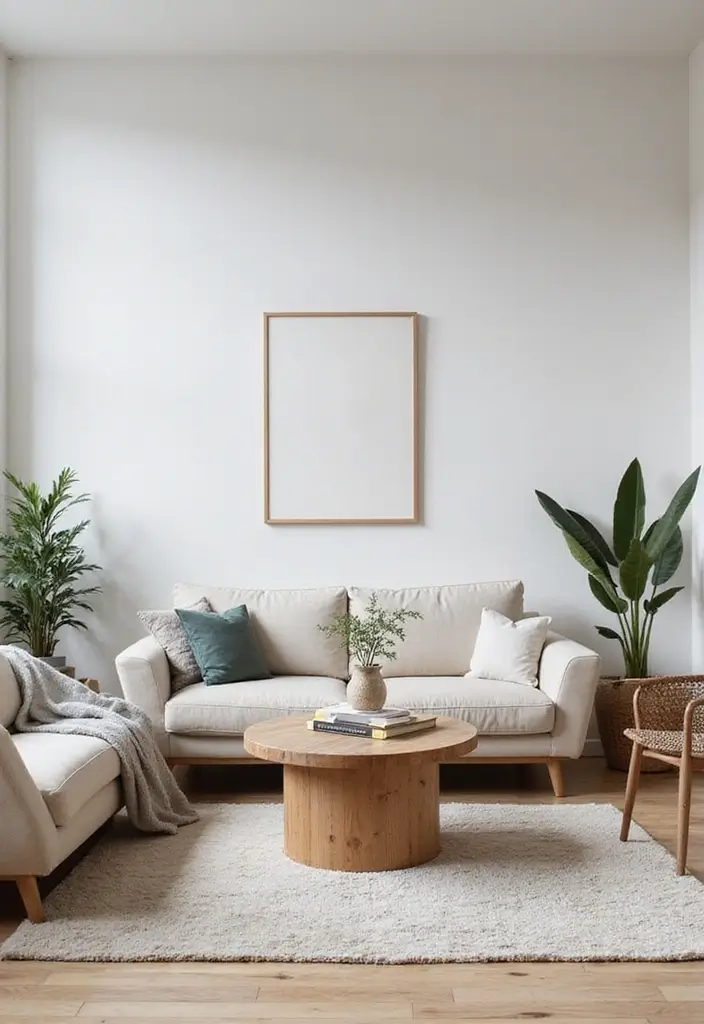
Simple Scandinavian design embraces minimalism and functionality, making it perfect for small living rooms. With clean lines, neutral colors, and understated furniture, this layout creates a calming atmosphere. Incorporate natural elements like wood and plants to enhance warmth and comfort. This design prioritizes coziness while maintaining a sleek aesthetic, making it both practical and stylish.
For practical tips, use light woods and whites to keep the space bright and airy. Adding cozy textiles, such as knitted throws, can provide warmth and comfort. A simple Scandinavian design offers a harmonious living room that maximizes space beautifully.
• Use light woods and whites for brightness
• Add cozy textiles for warmth
• Keep furniture minimal for functionality
• Incorporate natural elements for comfort
This design will create a simple yet inviting living space.
24. Nature-Inspired Elements (14′ x 11′)
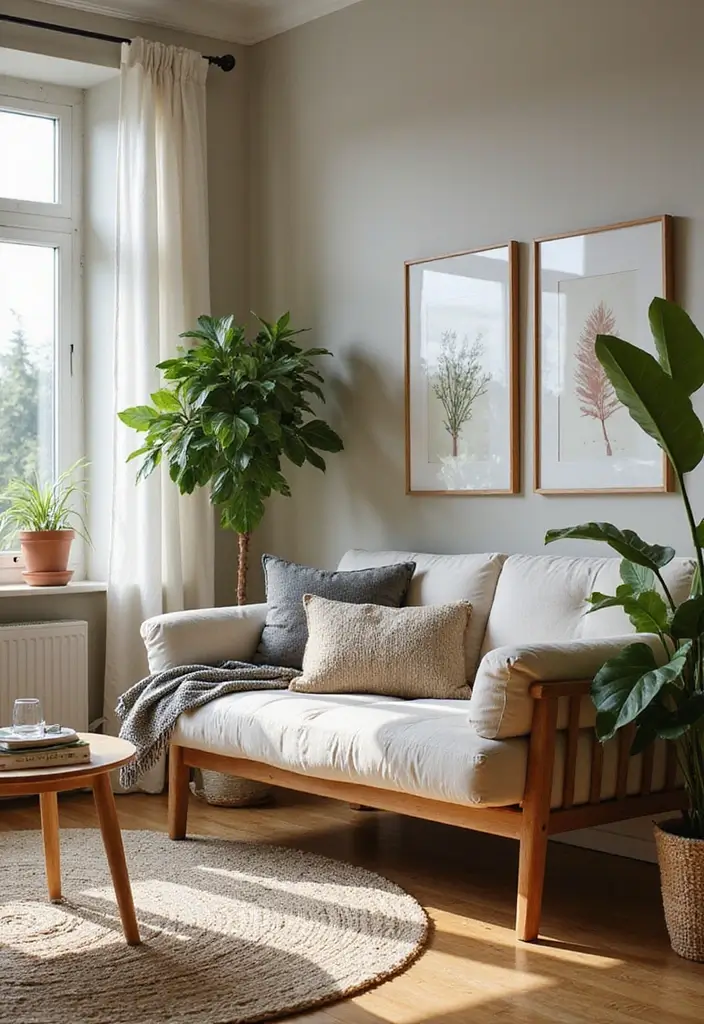
Integrating nature-inspired elements into your living room can create a refreshing ambiance. Use earthy tones, natural materials like wood and stone, and plenty of indoor plants to bring the outdoors inside. This connection to nature enhances tranquility and promotes well-being, making your living space feel serene. Arrange your furniture to maximize light and views of any outdoor spaces.
For practical tips, choose plants that thrive in indoor conditions for added freshness. Utilize natural light to showcase textures and colors, enhancing the overall aesthetic. Creating a nature-inspired living room maximizes relaxation and enhances the atmosphere of the space.
• Incorporate earthy tones for warmth
• Use natural materials like wood and stone
• Add indoor plants for freshness
• Arrange furniture to maximize light
With these elements, your living room will feel calm and inviting.
25. Farmhouse Vibes (16′ x 12′)
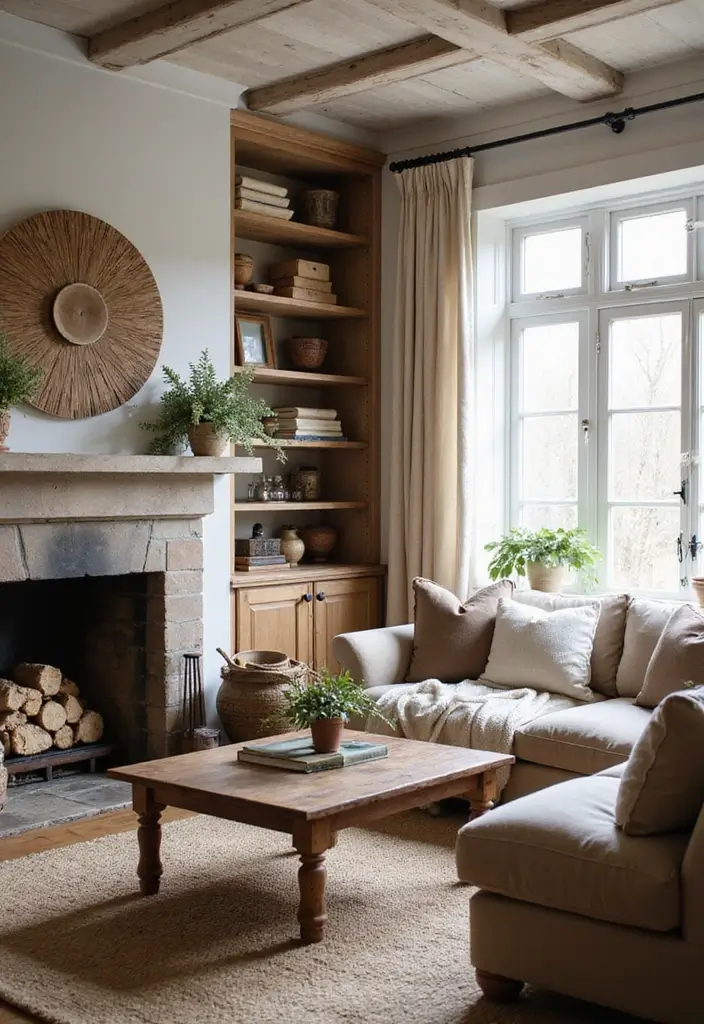
Farmhouse vibes can bring warmth and charm to your small living room. Incorporate rustic furniture, like a distressed wood coffee table and cozy textiles, to create a welcoming space. Use neutral colors while adding vintage-inspired decor pieces to enhance the vibe. A mix of open shelving and storage solutions will keep things organized while showcasing your personality.
For practical tips, mix old and new items for a curated look. Soft lighting can enhance the cozy atmosphere and make the space feel inviting. Farmhouse vibes create a delightful living area that feels like home.
• Use rustic furniture for charm
• Incorporate vintage decor for personality
• Mix old and new items for interest
• Use soft lighting for warmth
This style will create a delightful living space full of character.
26. Vintage Retro Style (14′ x 10′)
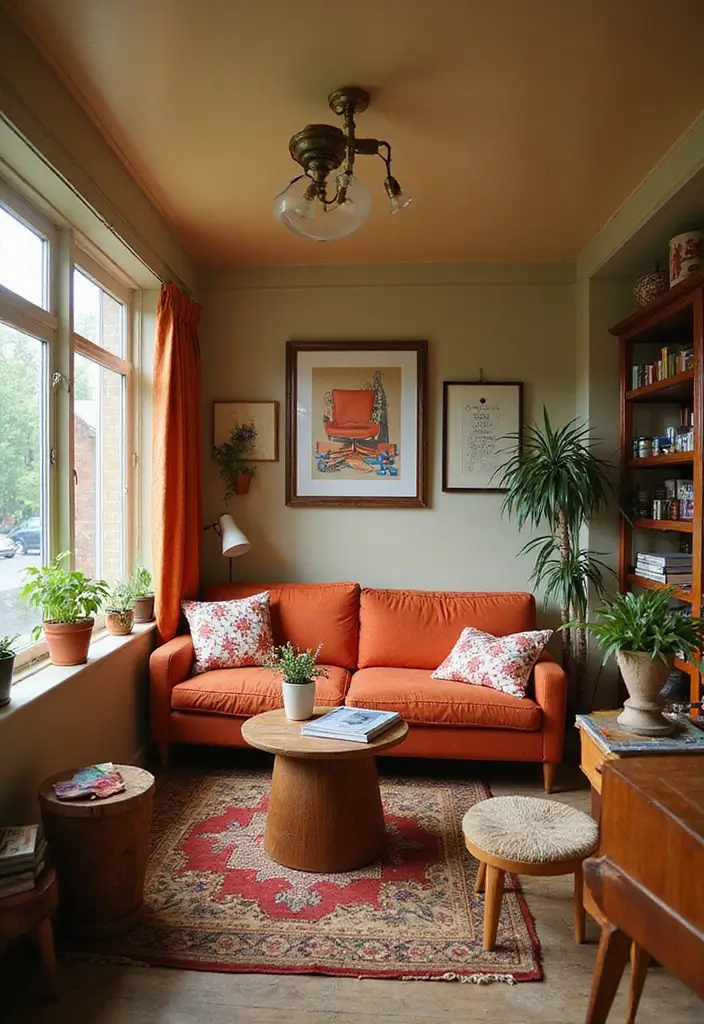
Incorporating vintage retro style into your small living room adds character and nostalgia. Think bold colors, fun patterns, and unique furniture pieces from the mid-century era. This playful approach can make your living space feel lively and personal. Balance vintage items with contemporary decor to keep the look fresh and modern.
For practical tips, use accent walls painted in retro colors to create a focal point. Incorporate quirky accessories, like vintage clocks or art, to tell a story. Vintage retro style maximizes personality while creating a vibrant living area that feels uniquely you.
• Use bold colors for accent walls
• Incorporate vintage accessories for character
• Balance vintage and contemporary pieces
• Tell a story with decor for interest
This vintage retro style will create a lively and inviting atmosphere.
27. Artisan Touches (15′ x 11′)
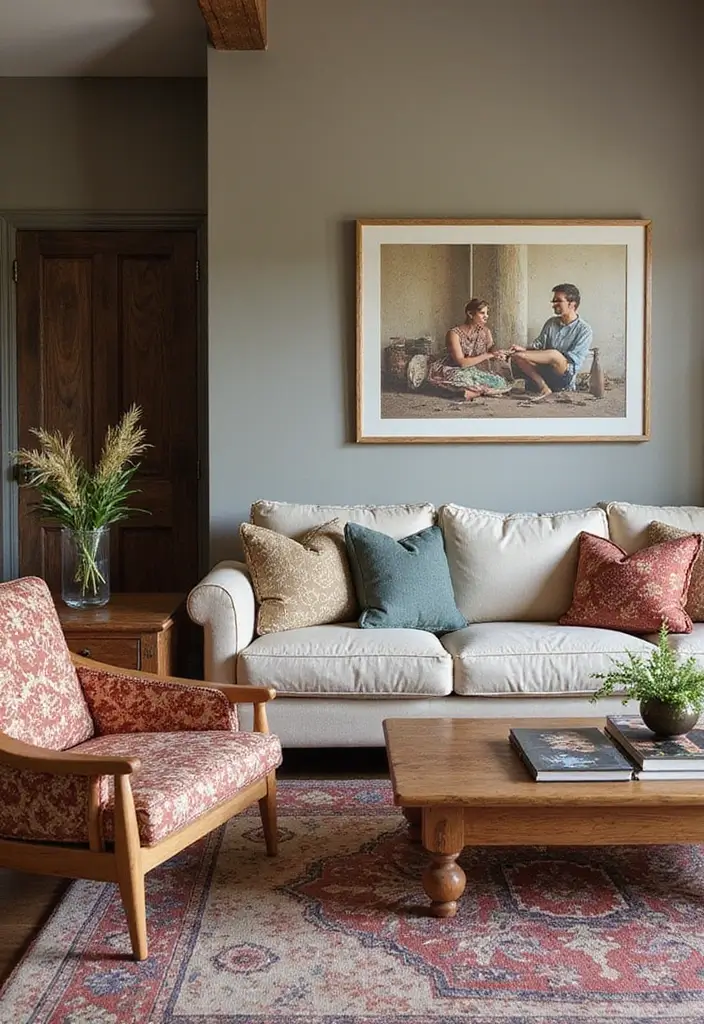
Adding artisan touches to your living room creates a unique, handcrafted feel. Use custom furniture, handmade textiles, and one-of-a-kind decor pieces to elevate your space. This approach not only supports artisans but also fills your home with character and stories. Position artisan pieces to be focal points in your layout, highlighting their beauty and craftsmanship.
For practical tips, choose a few standout pieces to avoid overcrowding. Mixing different materials and textures can create a rich, layered look. Artisan touches maximize character and warmth, making your living space feel inviting.
• Incorporate custom furniture for uniqueness
• Use handmade textiles for texture
• Highlight focal points in your layout
• Mix different materials for depth
These touches will create a living room that feels truly special.
28. Glamorous Accents (12′ x 10′)
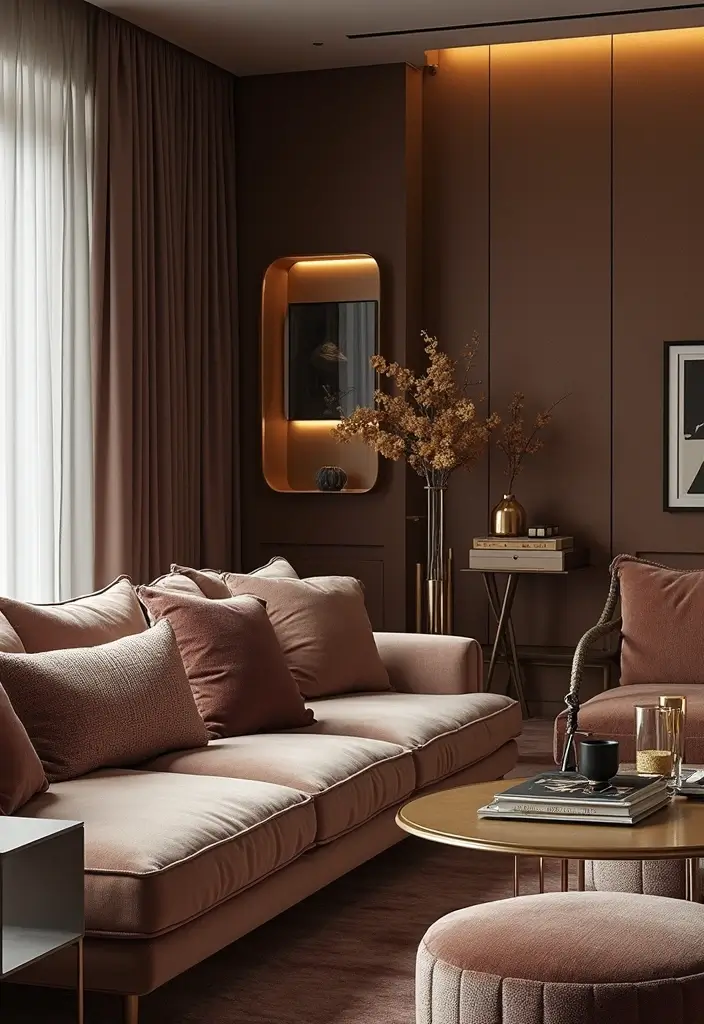
Glamorous accents can turn an ordinary living room into an extraordinary space. Use metallic accents, luxurious fabrics, and elegant fixtures to create a sophisticated atmosphere. Incorporate a statement chandelier or decorative mirrors to enhance the sense of luxury without taking up floor space. Pair these elements with soft furniture for balance.
For practical tips, use a muted color palette to allow glamorous items to stand out. Mixing metals can add depth and interest to your decor. Glamorous accents elevate your living room design while maximizing elegance and style.
• Use metallic accents for glamour
• Incorporate luxurious fabrics for texture
• Choose a statement chandelier for impact
• Mix metals for depth and interest
These glamorous accents will create a stylish and elegant living space.
Glamorous accents elevate a living room plan with dimensions into a refined retreat. Mix metals, luxe fabrics, and statement lighting for instant luxury—without crowding floor space. Choose a muted palette to let metallics shine and pull the room together.
Conclusion
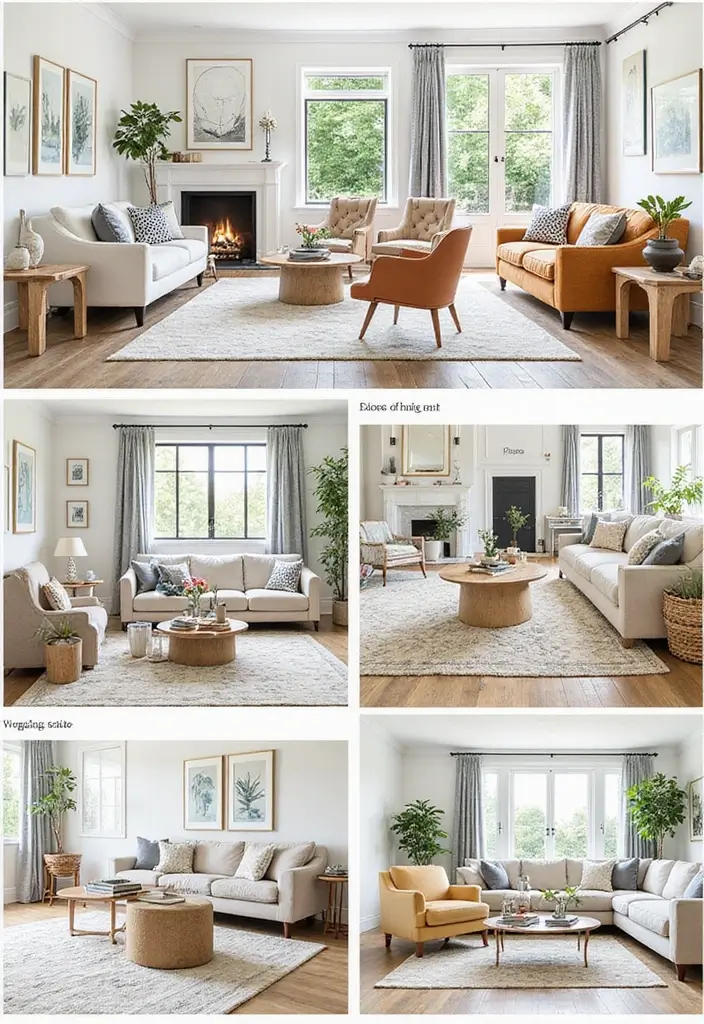
You’ve just explored a treasure trove of inspiration for maximizing living room layouts with dimensions that cater to small spaces.
From cozy nooks to playful color accents, each idea comes with unique insights that can transform the way you use your living area.
Now it’s time to take these creative concepts and elevate your own living space into a stylish and functional haven!
Note: We aim to provide accurate product links, but some may occasionally expire or become unavailable. If this happens, please search directly on Amazon for the product or a suitable alternative.
This post contains Amazon affiliate links, meaning we may earn a small commission if you purchase through our links, at no extra cost to you.
Frequently Asked Questions
What Should I Consider When Choosing a Living Room Plan with Dimensions for My Small Space?
When selecting a living room plan with dimensions for your small space, consider the flow of movement and how you use the area. Look for layouts that promote a sense of openness, allowing for easy navigation. Additionally, think about incorporating space-saving furniture like ottomans with storage or foldable tables to maximize functionality without sacrificing style.
Always measure your furniture beforehand to ensure it fits well within your chosen dimensions.
How Can I Maximize My Small Living Room with Effective Layout Ideas?
Maximizing a small living room can be achieved with clever living room layout ideas. Start by placing larger furniture against the walls to create an open center space. Use mirrors to enhance light and depth, making the area feel larger. Consider multi-functional pieces, such as a sofa bed or a coffee table with hidden storage, to optimize your space. Remember, the key is to keep it organized and clutter-free for an inviting atmosphere!
What Are Some Interior Design Tips for Small Living Rooms?
When decorating a small living room, embrace light colors and minimalistic designs to create an airy feel. Use vertical space for storage, like shelves or tall cabinets, to draw the eye upward. Incorporate space-saving furniture like a compact sectional or nesting tables that can be tucked away when not in use. Don’t forget to add personal touches with art and decorative items that reflect your style without overcrowding the space!
How Can Furniture Arrangement Guides Help Me Design My Small Living Room?
Furniture arrangement guides are invaluable for designing your small living room because they provide visual references on how to optimize your layout. They can help you visualize different configurations and identify the best flow for your space. By following these guides, you can experiment with various setups that enhance functionality and aesthetics. Don’t hesitate to adapt the ideas to fit your needs and personal style for a cozy and inviting atmosphere!
What Are the Best Small Living Room Solutions for Maximizing Comfort and Style?
To maximize comfort and style in your small living room, focus on small living room solutions that prioritize both aesthetics and functionality. Use a cohesive color palette to create visual harmony, and incorporate comfortable seating options like plush armchairs or a well-cushioned sofa. Add soft textiles like throws and rugs to enhance warmth. Finally, accessorize with stylish decor that adds personality without overwhelming the space, ensuring it remains inviting and functional!
Related Topics
living room plan with dimensions
small space solutions
furniture arrangement
interior design tips
space-saving furniture
minimalist design
budget friendly
modern layout
easy design ideas
beginner friendly
cozy living room
maximized layout
